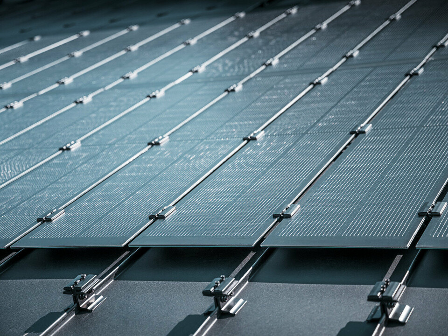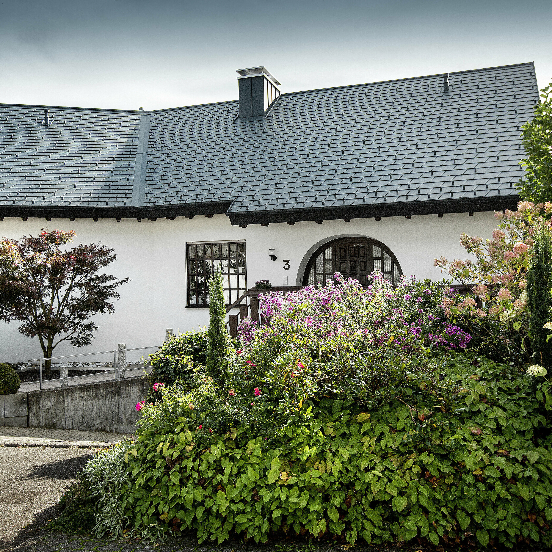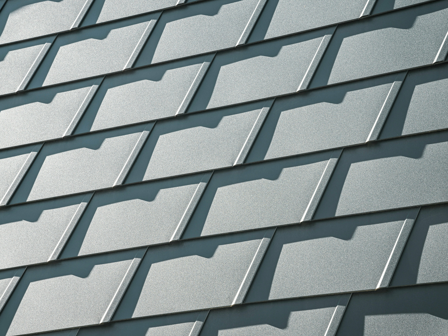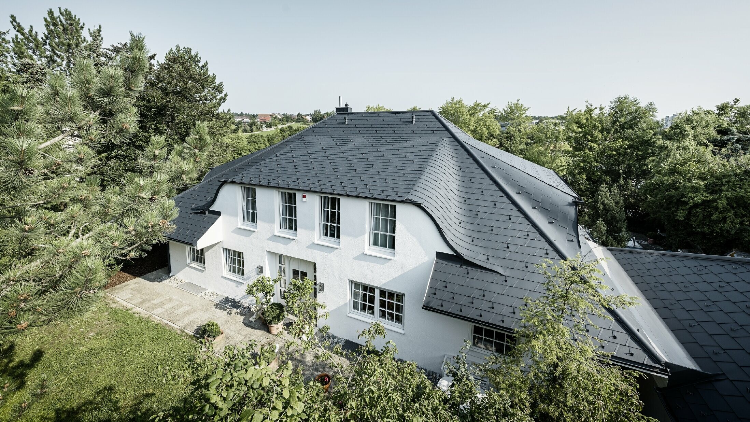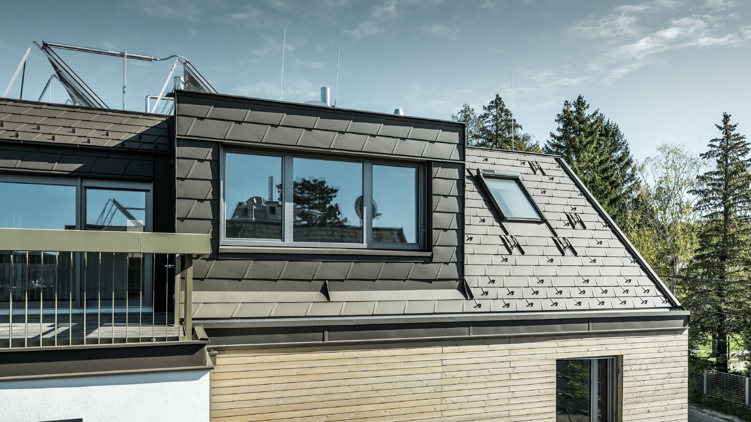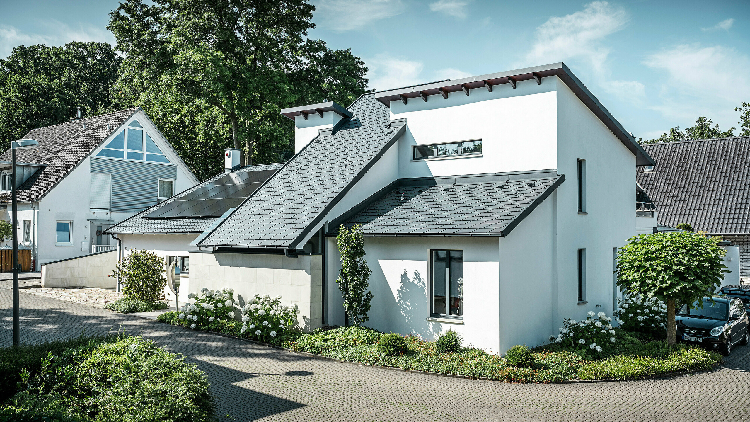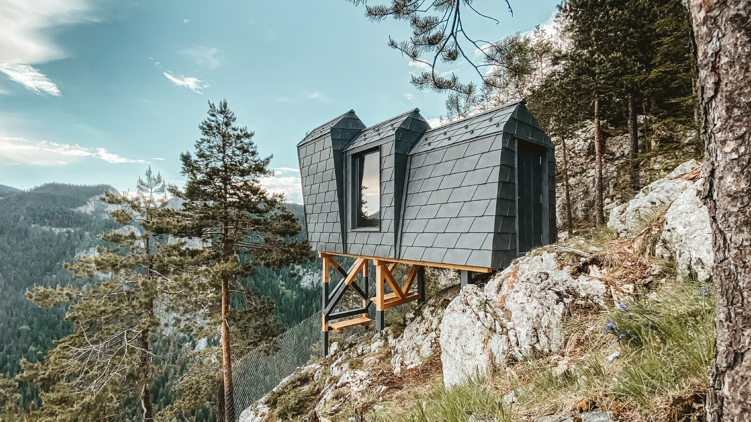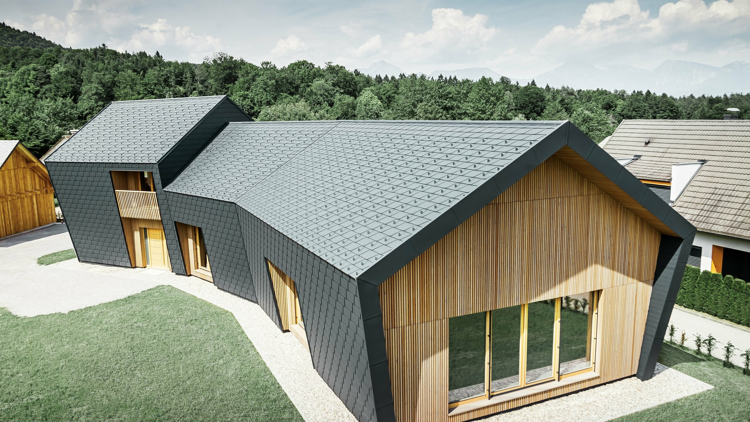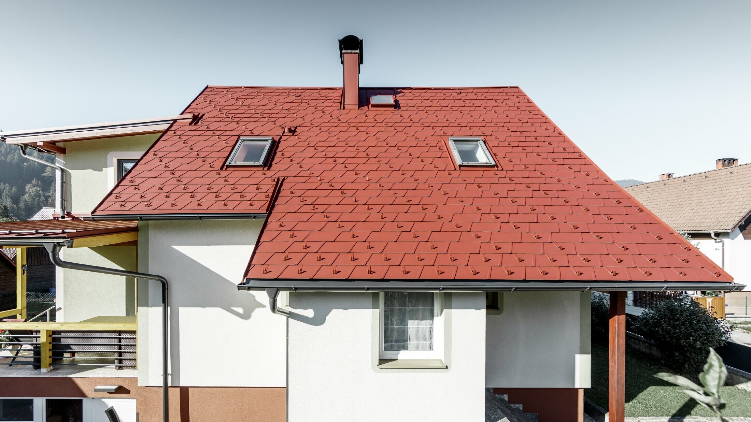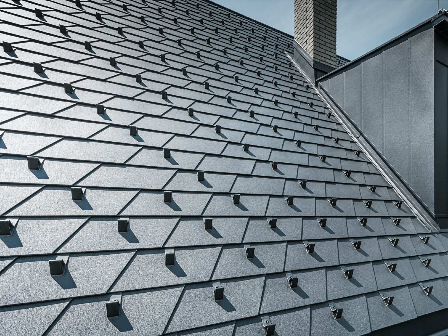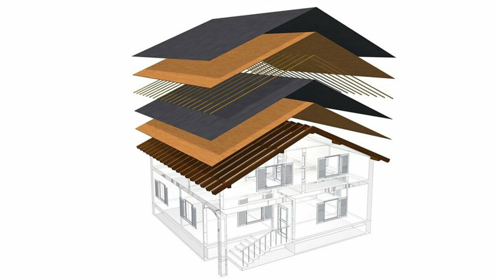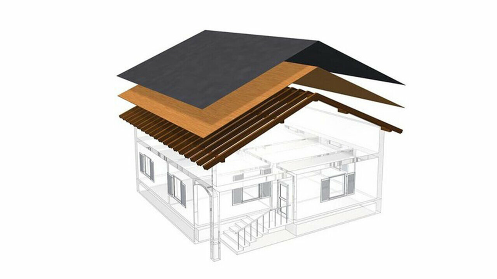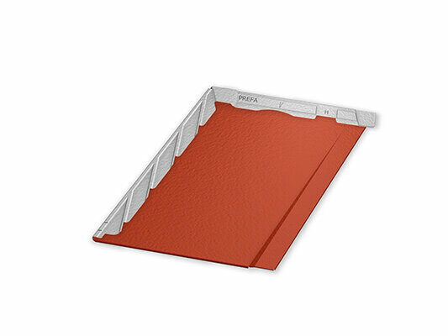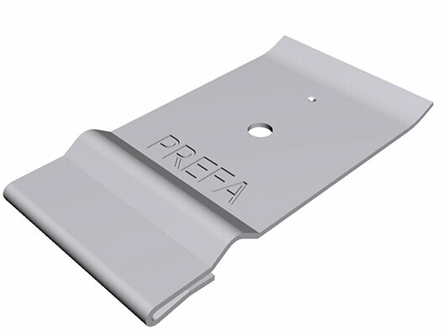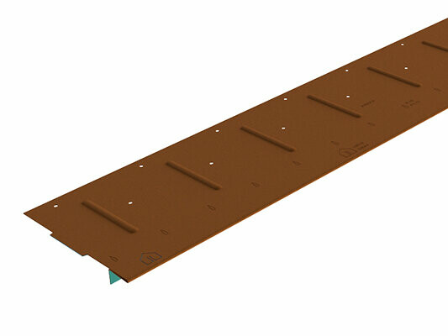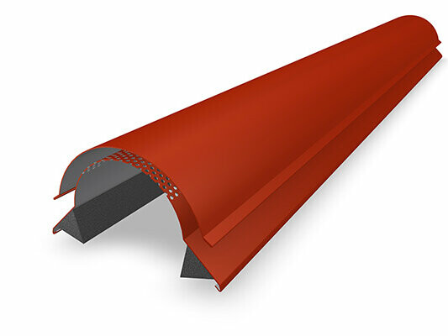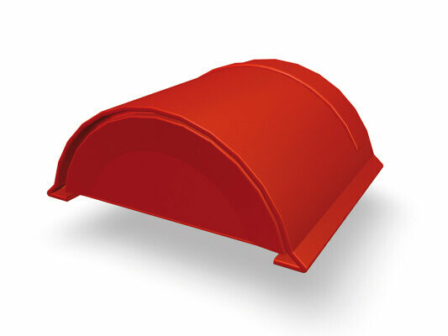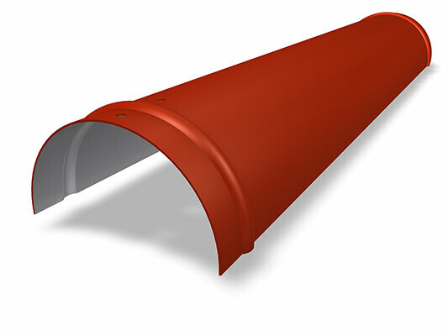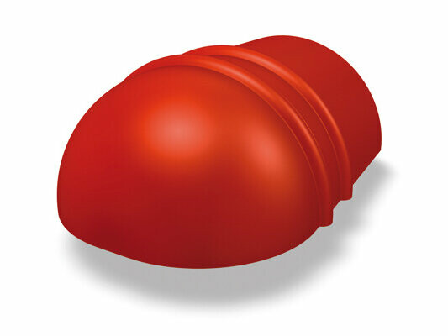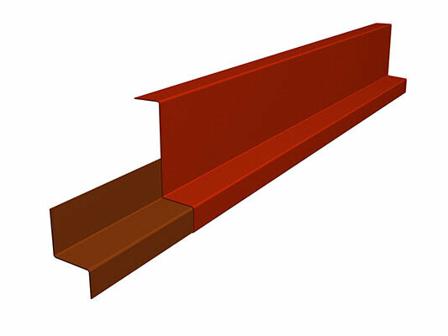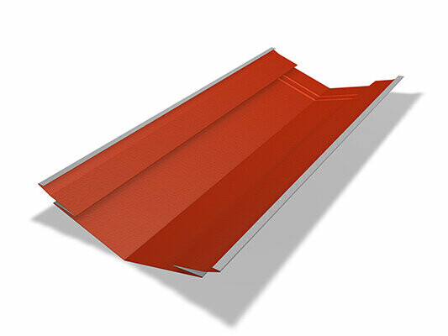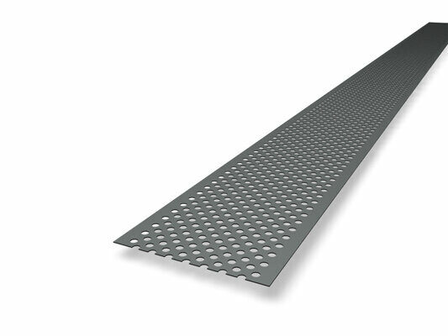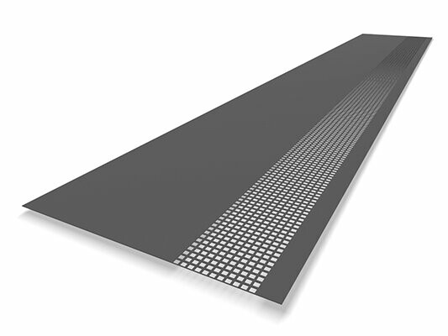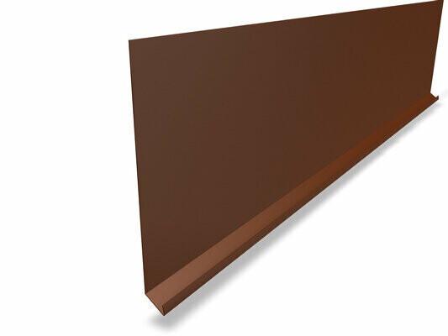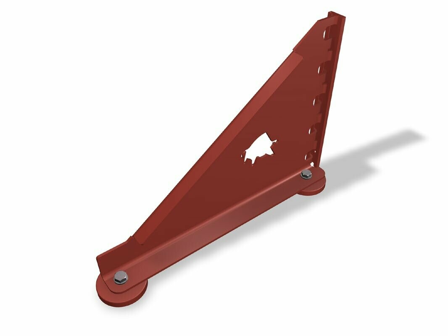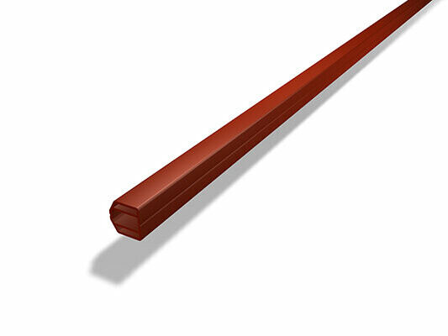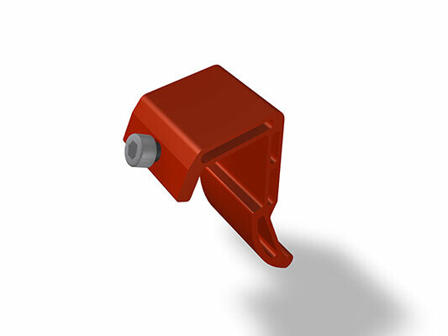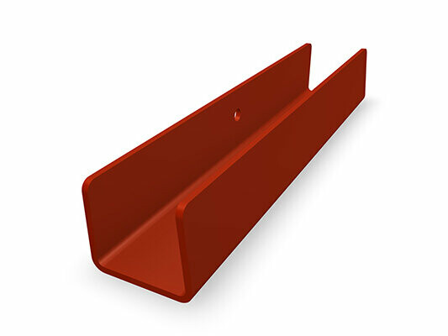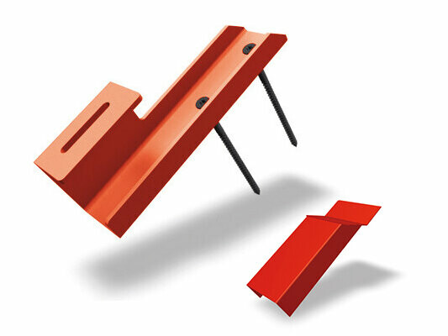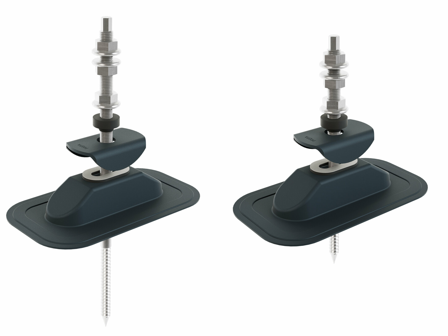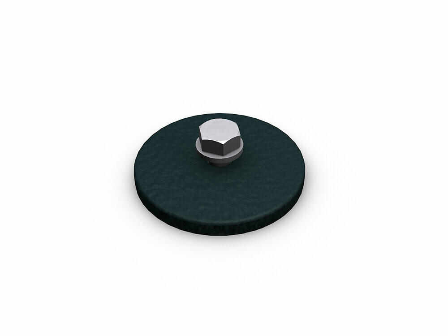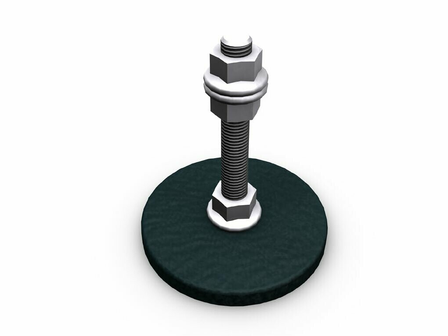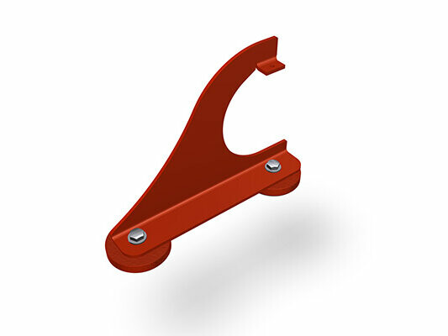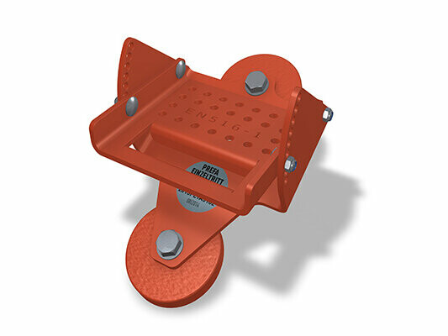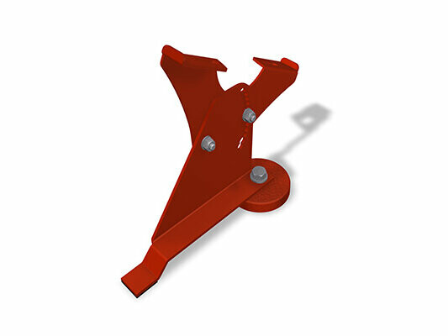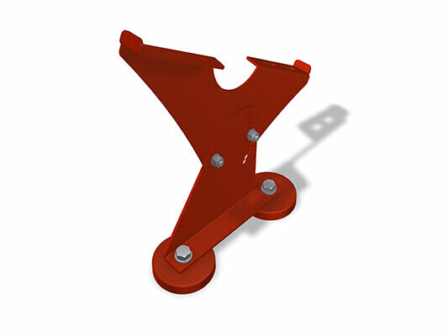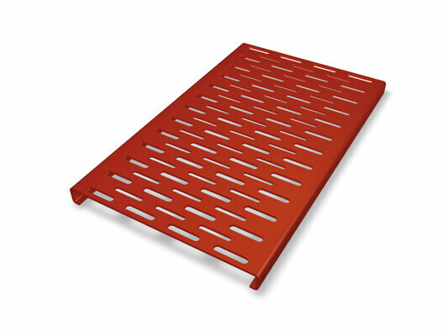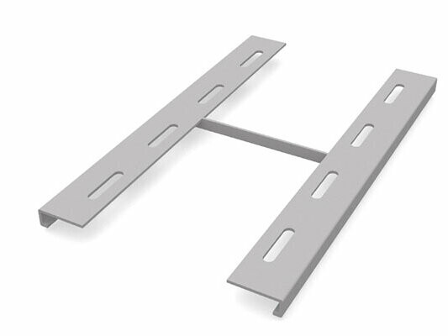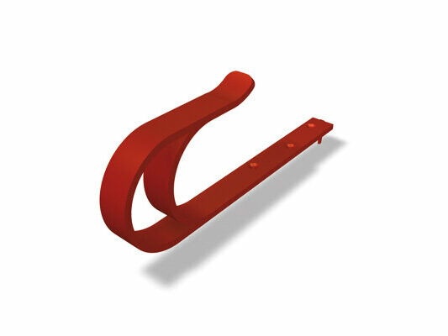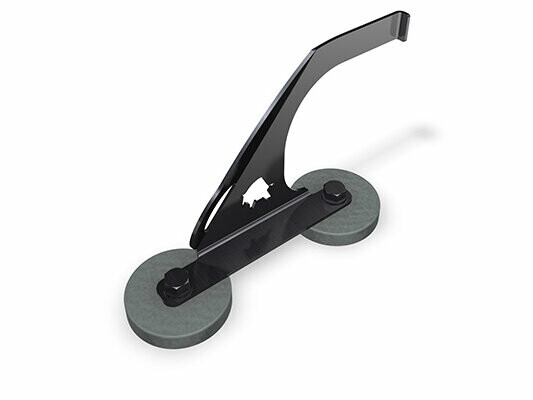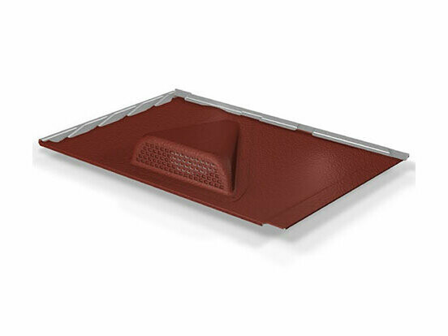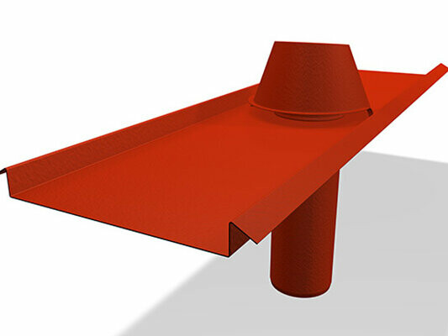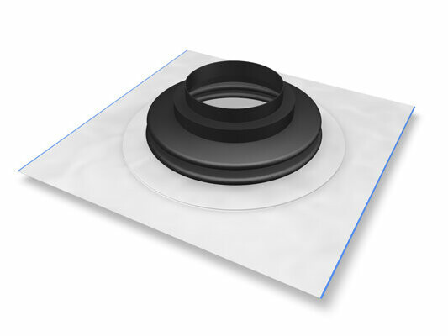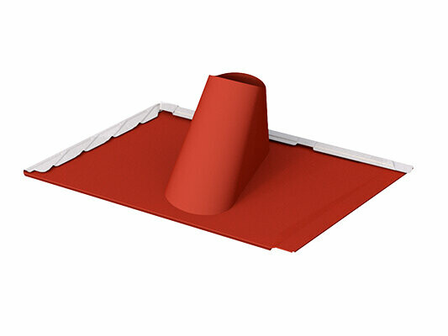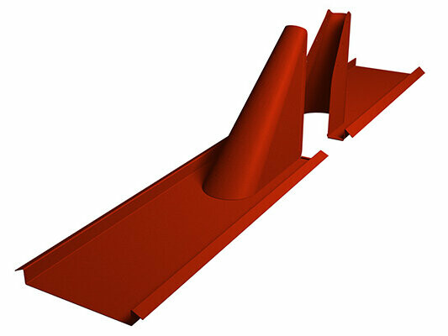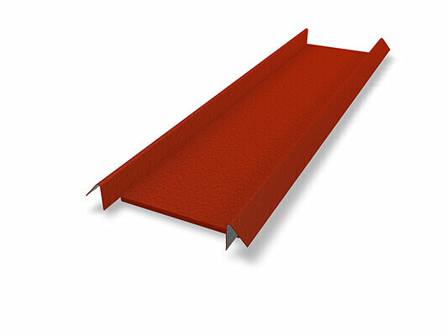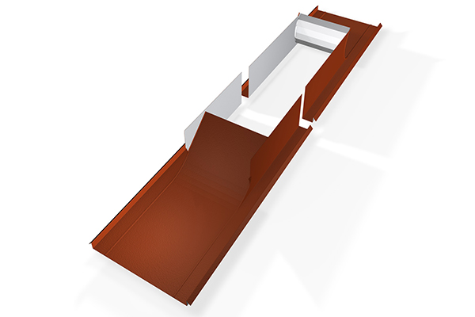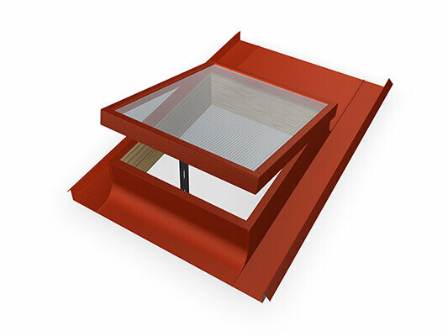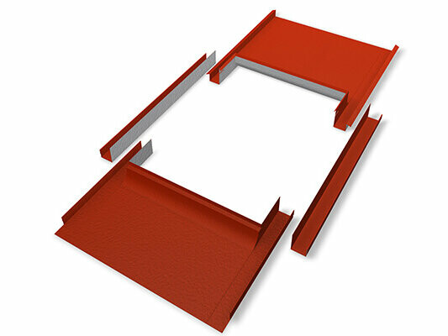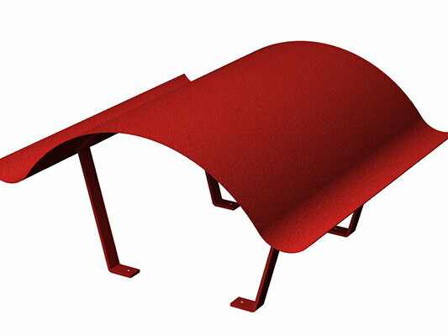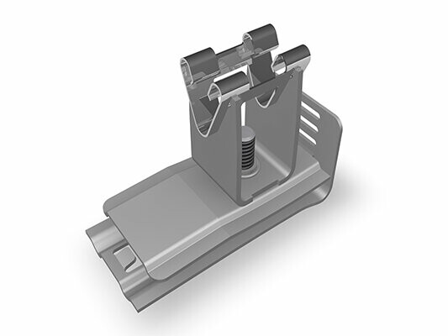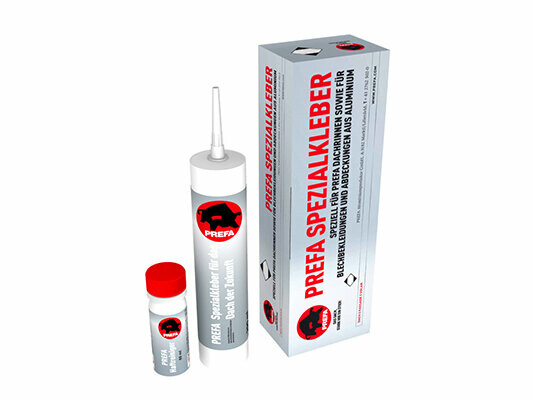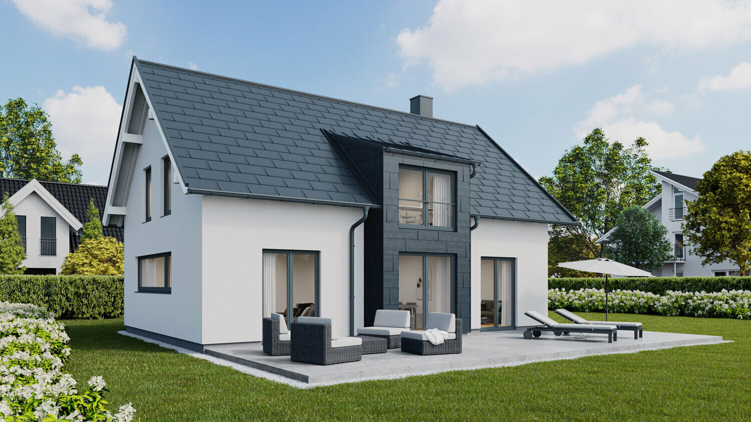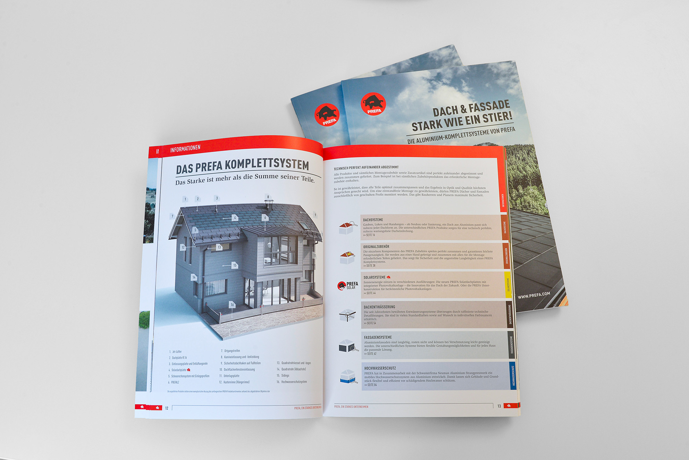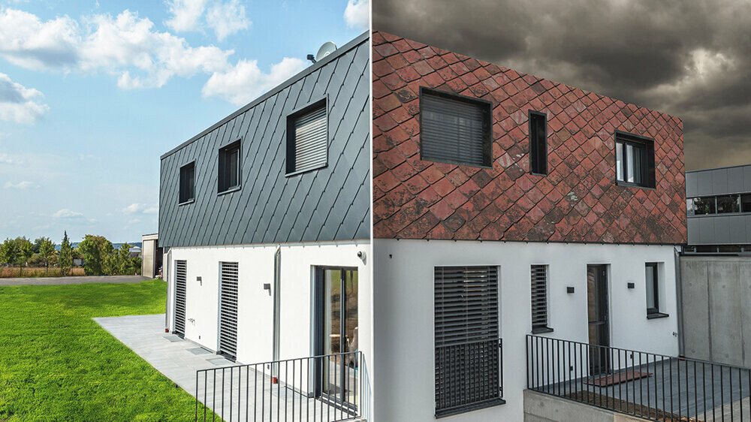The lightweight aluminium roof shingle DS.19 shows its strengths from the smallest area to the largest project. With their fold-in-fold system an, the DS.19 roof shingles, like all PREFA roof products, prove to be enormously storm-proof and weather-resistant. Thanks to the special design, they are also at their best visually.
The DS.19 roof shingles are suitable for classic-traditional roof structures, but they can also be used to create exciting contrasts in modern architecture.
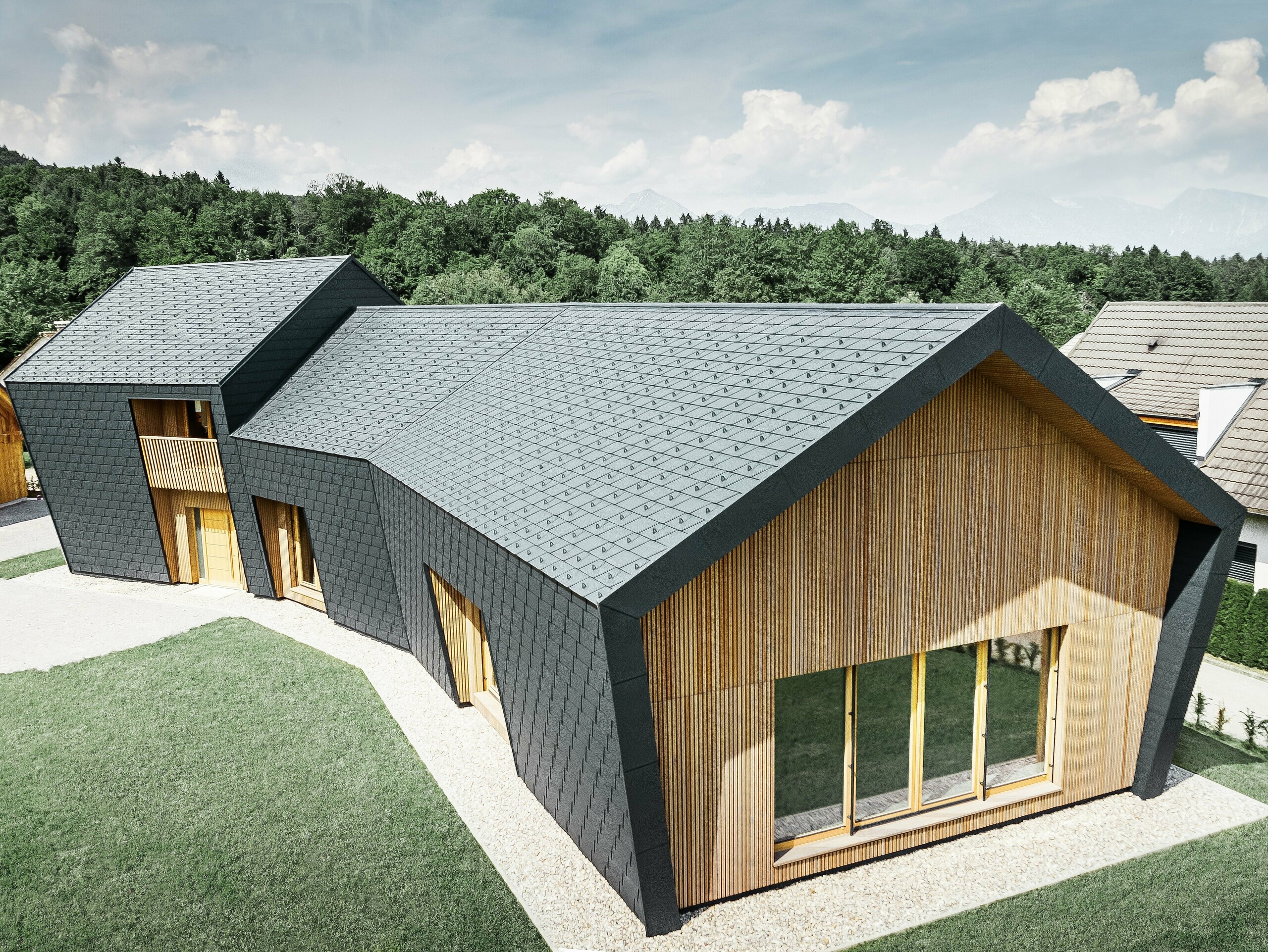
Colour table for DS.19 roof shingles
The range of colours for PREFA DS.19 roof shingles extends from the classic tile look to modern shades of grey and natural brown. The following PREFA roof colours are available as standard:
Color overview (11)
Color |
Code |
similar to RAL colour |
|
|
P.10 brown |
7013 |
|
|
P.10 anthracite |
7016 |
|
|
P.10 black |
9005 |
|
|
P.10 brick red |
8004 |
|
|
P.10 oxide red |
3009 |
|
|
P.10 moss green |
6005 |
|
|
P.10 light grey |
7005 |
|
|
P.10 nut brown |
8019 |
|
|
P.10 dark grey |
7043 |
|
|
P.10 prefa bronze |
7048 |
|
|
P.10 stone grey |
7031 |
Notes
- The RAL values stated are merely approximate values (~), some of which may differ vastly from the original PREFA color and, under certain circumstances, may not reflect the subjective perception of the color.
- Above all for color quality P.10, it is almost impossible to define values due to the surface structure. In addition, the PREFA Siding colours P.10 stone grey, P.10 sand brown, P.10 Prefa bronze, P.10 patina green, natural oak, patina grey, walnut and grey oak are based on natural colours made up of several different shades.
- Coils and metal sheets plain aluminium: The guarantee does not cover surface appearance alterations caused by processing and environmental influences. Follow the instructions.
- Metallic colors may vary in shade.
- To identify exact colors for complementary components please consult original samples.
Benefits of PREFA roof shingles DS.19

For every project
from small to large projects

Modern look & wide range of colours in P.10 quality
Available in many standard colours with stucco surface, also available in smooth version upon request.

40-year guarantee

for a wide range of applications
installable from a roof pitch of 17 degrees

For every project
from small to large projects

Modern look & wide range of colours in P.10 quality
Available in many standard colours with stucco surface, also available in smooth version upon request.

40-year guarantee

for a wide range of applications
installable from a roof pitch of 17 degrees
Get inspired by the projects already implemented with PREFA DS.19 roof shingles.
Whether you’re installing a new roof or renovating your old roof, you’ll find many inspiring projects using aluminium DS.19 roof shingles from PREFA in our Reference Gallery and Renovation Gallery. You can also discover some PREFA reference projects right here:
You might also like: Classic roof shingle
The small-format, particularly lightweight aluminium roof shingle shows its special strengths both on the smallest surfaces as well as in large projects. It allows for optimum realisations not only of straightforward new roofing, but also of complex renovation projects.
Do you have any further questions about the DS.19 roof shingle?
It would be great if we could give you an overall price here or tell you that a roof tile or façade single costs such and such an amount. Unfortunately, it’s not that simple because each PREFA roof and façade needs to be carefully calculated by a specialist installer. Our professional roofers will give you an individual quote, tailored precisely to your requirements and the local conditions in which your house is located.
Expert tip: The sound-absorbing strip makes the DS.19 roof shingle quieter
Aluminium roofs are quieter than their reputation would have you believe. Everyone perceives noise differently. To keep noise levels to a minimum, the DS.19 roof shingle has a noise-insulating strip (FD.TEC)already attached to it’s back. For even more comfort in residential buildings, we recommend additionally using a thicker separation layer.
Technical information
Material |
coil-coated aluminium, 0.7 mm thick |
|---|---|
Standard finish |
stucco |
Dimensions |
480×262 mm (cover), i.e. 8 pc./m² |
Weight |
approx. 2.75 kg/m² |
Minimum roof pitch |
17° (approx. 31%) |
Supporting substrate and separation layer* |
On fully boarded substrate (at least 24 mm), a separation layer is required for roof pitches between 17° and 25°; with snow loads greater than 3.25 kN/m² or in terrain categories 0, I or II, fully boarded substrate with a separation layer is required. * Observe country-specific standards and specialist guidelines. |
Standard fastening |
indirect fastening, 1 PREFA patent clip and ring nail per DS.19 shingle (i.e. 8 PREFA patent clips and ring nails per m²) |
Roof build up
PREFA aluminium roofs ideally have a ventilated build up, where the roof cover and thermal insulation is separated by a ventilated gap. This means any occasional condensation can be wicked away.
For the most part, the roof is ventilated, as can be seen in the first picture. However, the entire attic can be ventilated too (image on right).
Planning & Application
Our tinsmiths and architects can find specification documents and details on the DS.19 roof shingles for download here. Our installation partners can find installation manuals andinstallation tips for roofs, along with planning guidelines and the roof data entry form in the Service Area. (For tinsmith and roofing partner firms only – please have your log-in details ready. Don’t have any log-in details yet? Please contact your Local Sales Manager in that case).
Special note for our architecture and designstudios: 3D and BIM data, as well as textures for our products can also be found here: digital planning
Accessories for DS.19 roof shingle
You will find a list of matching accessories for the DS.19 roof shingle, from starter strips and ridge vents, through to snow stoppers, walkways and dormer surrounds here:



