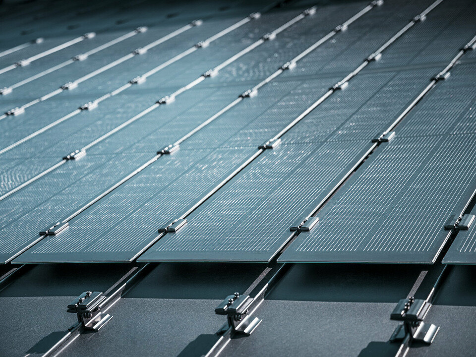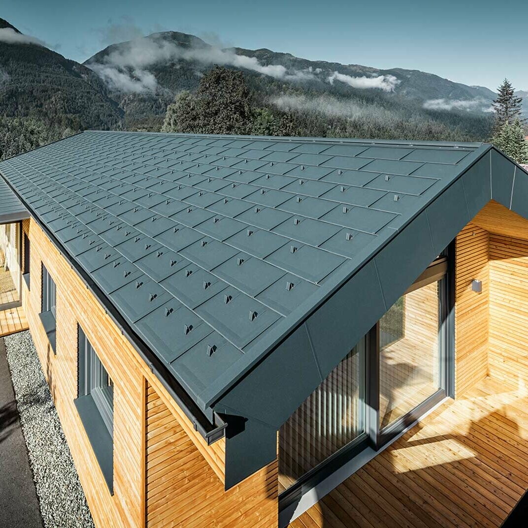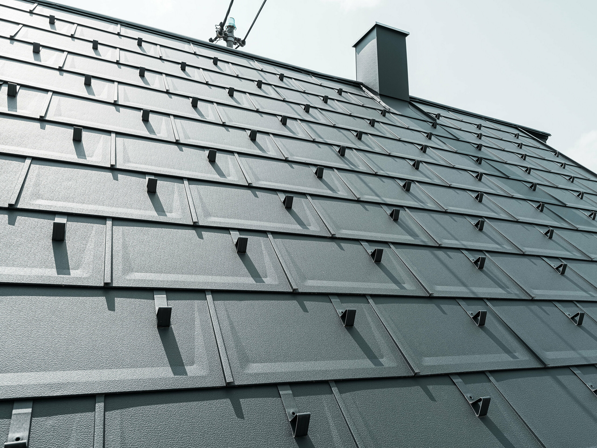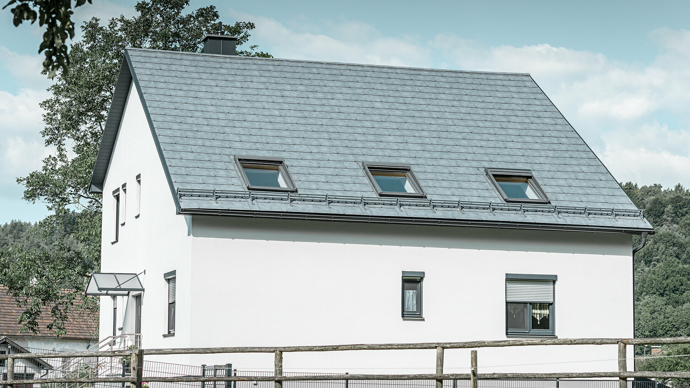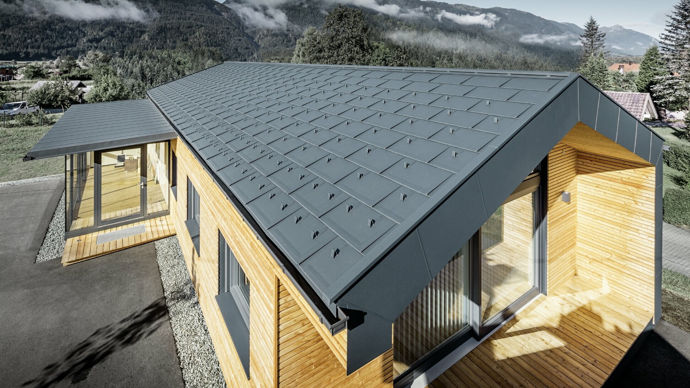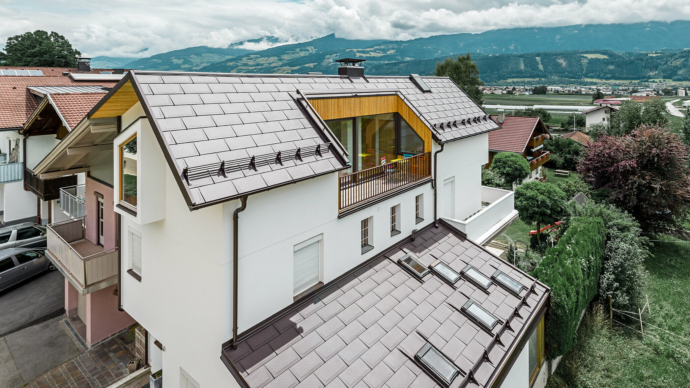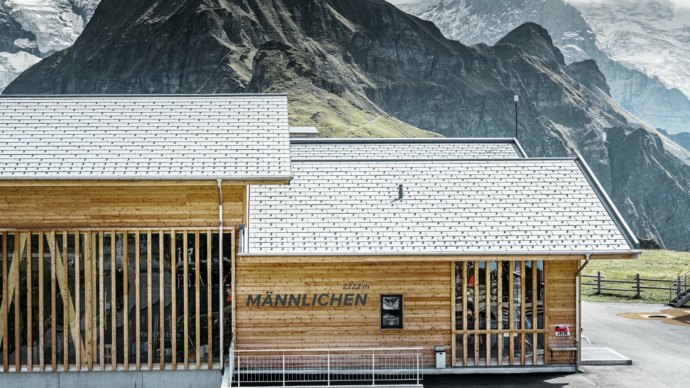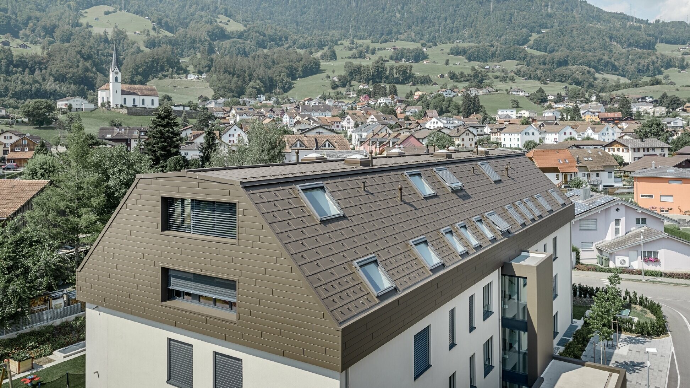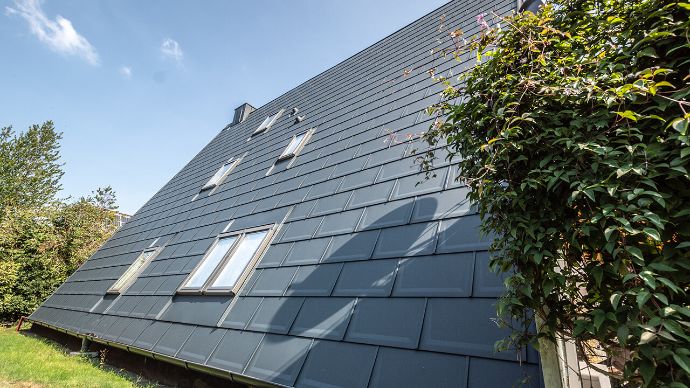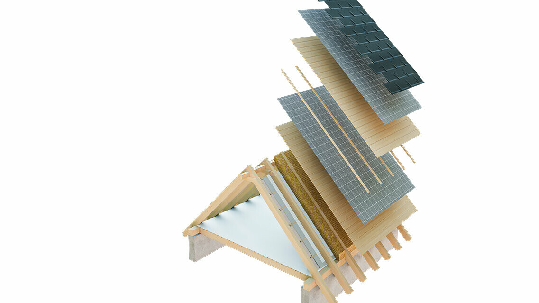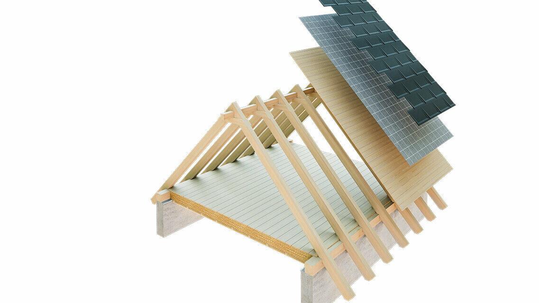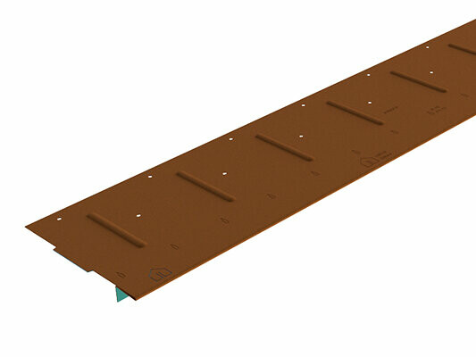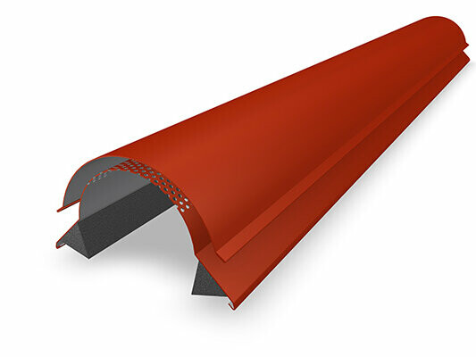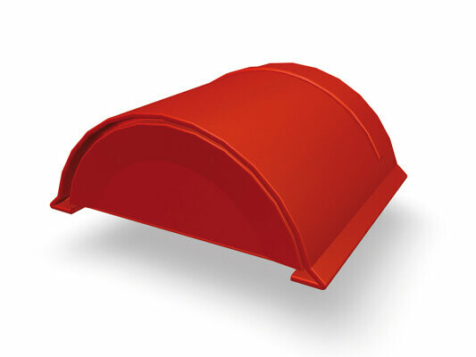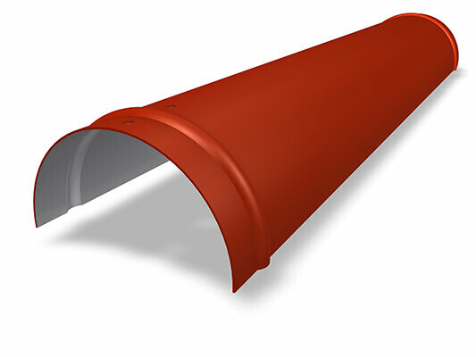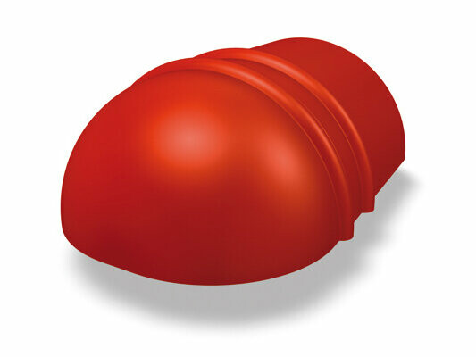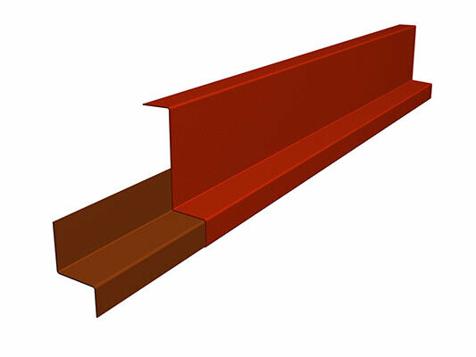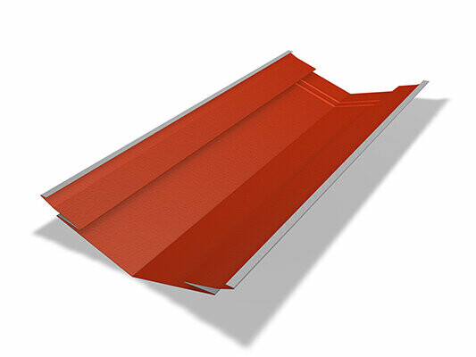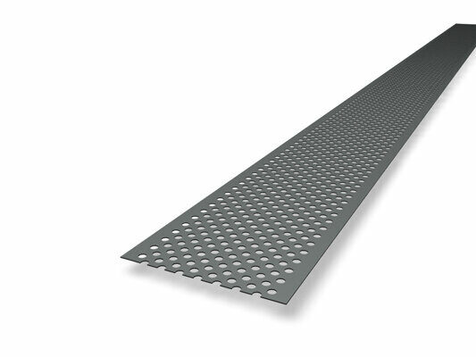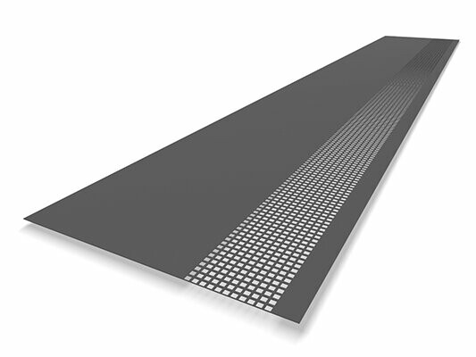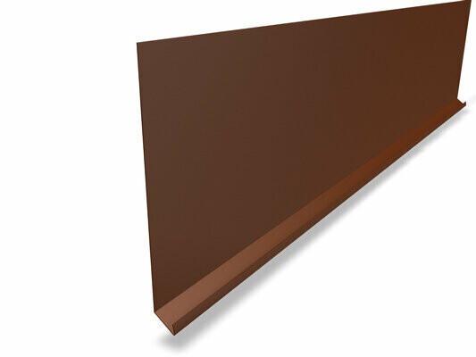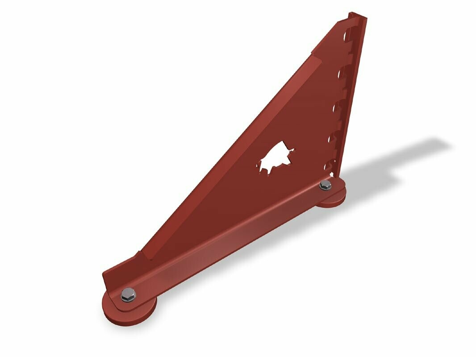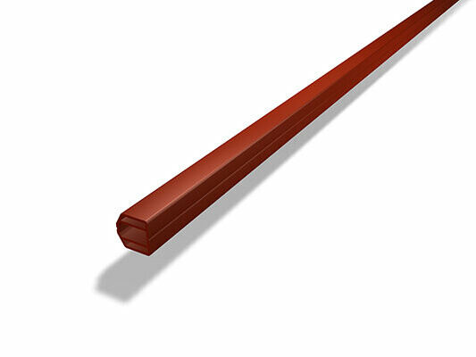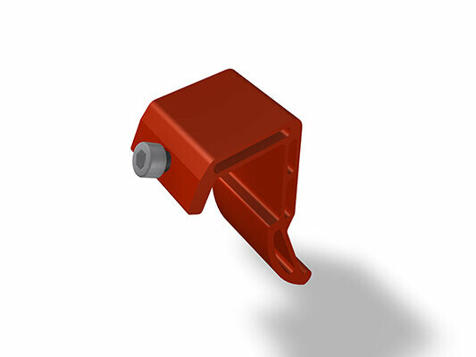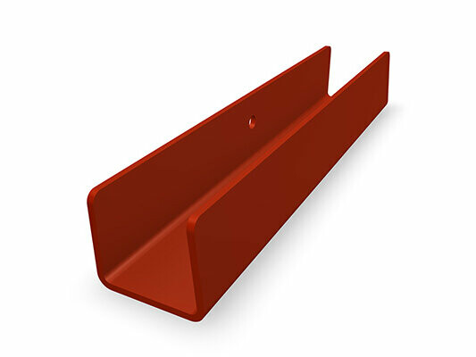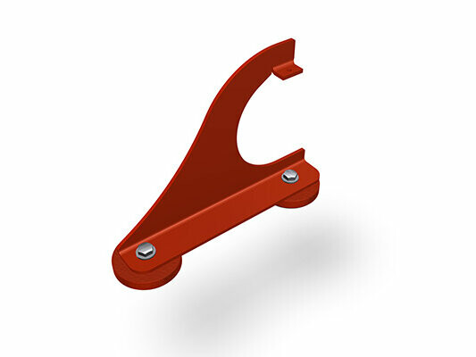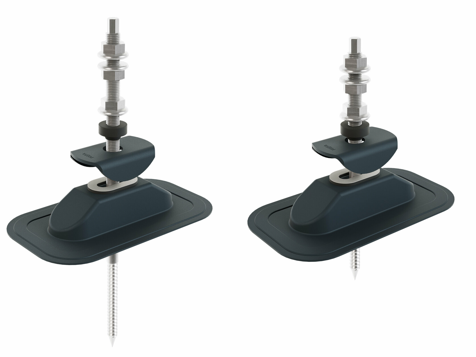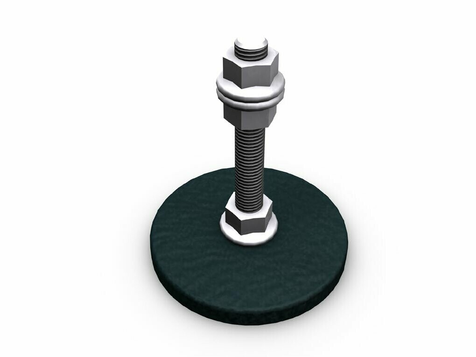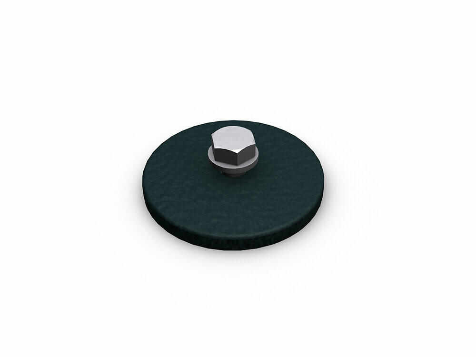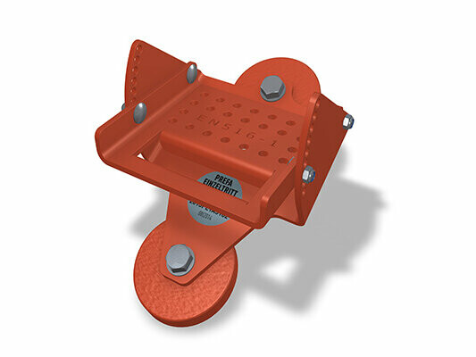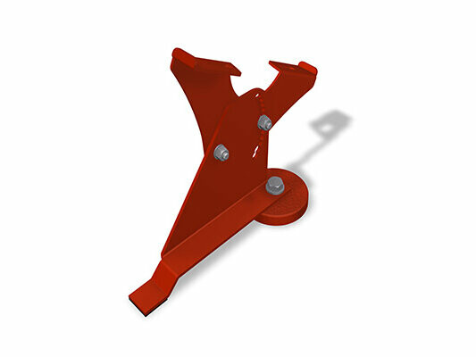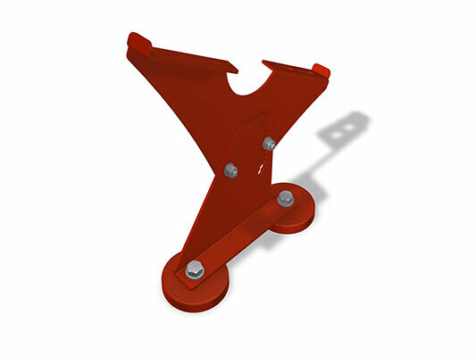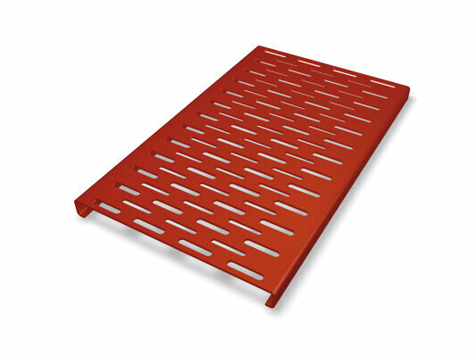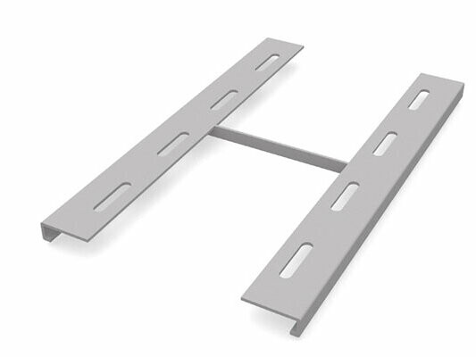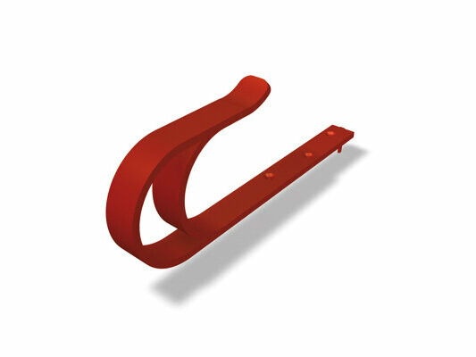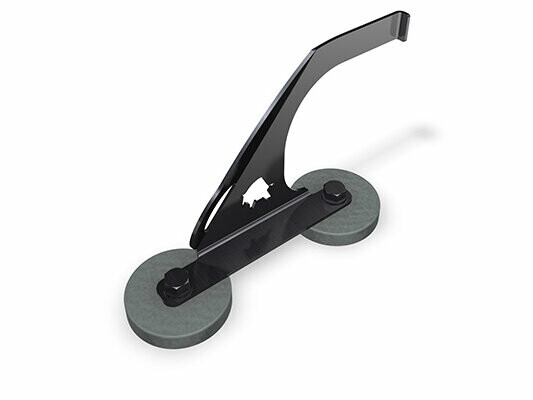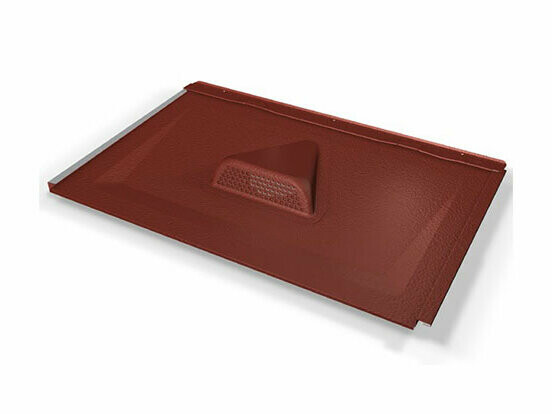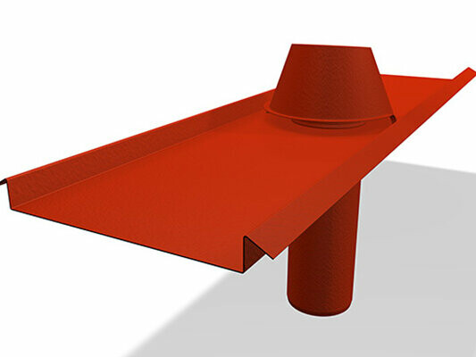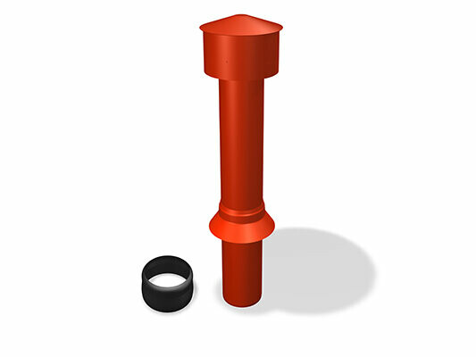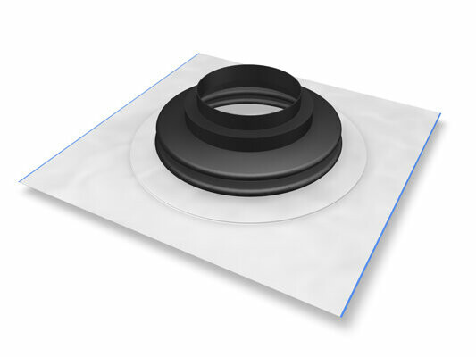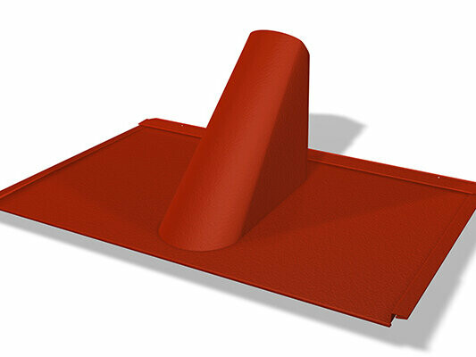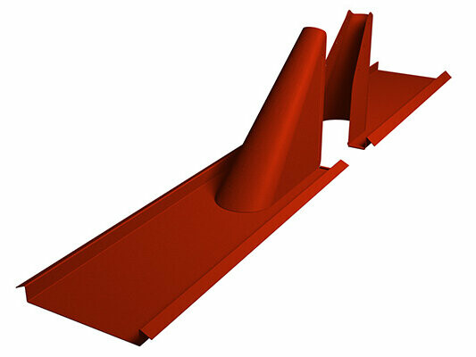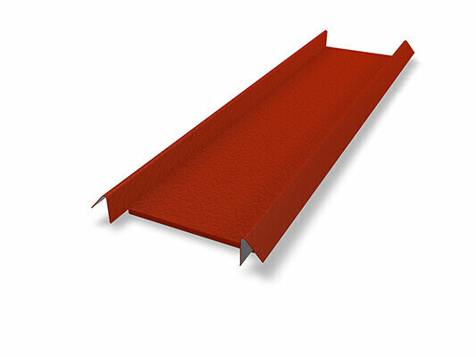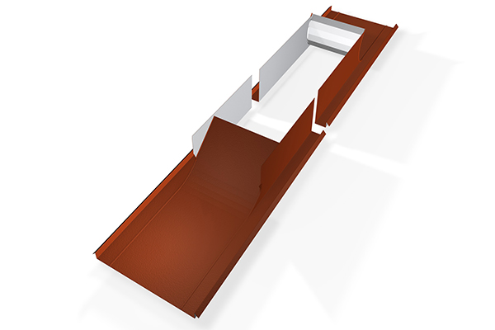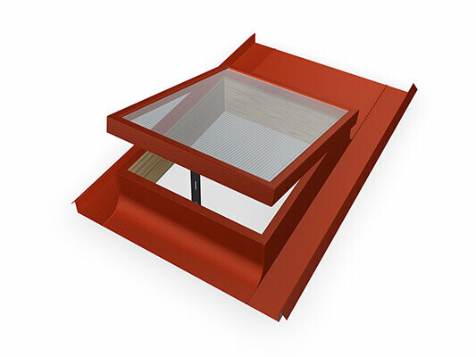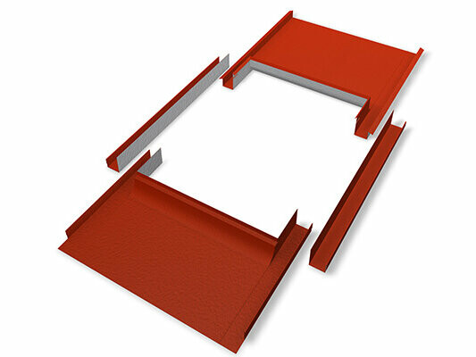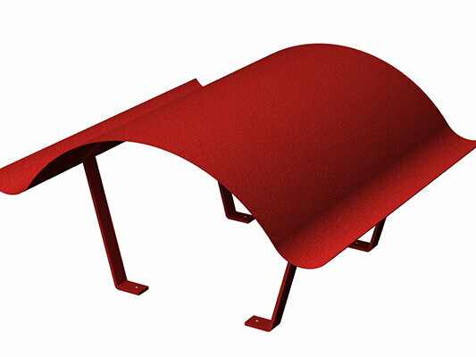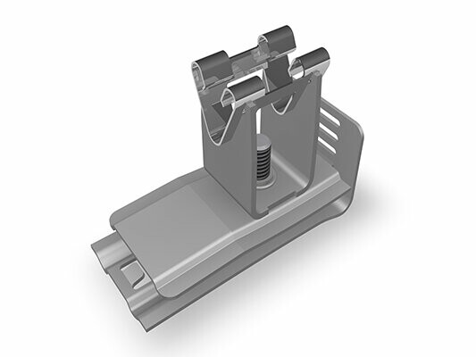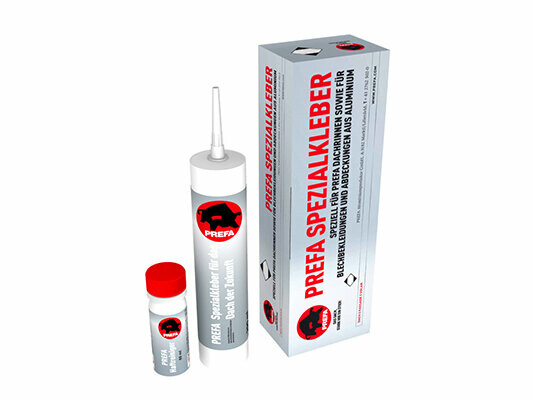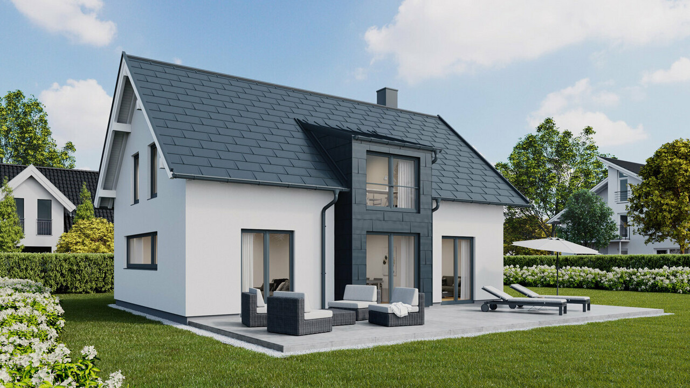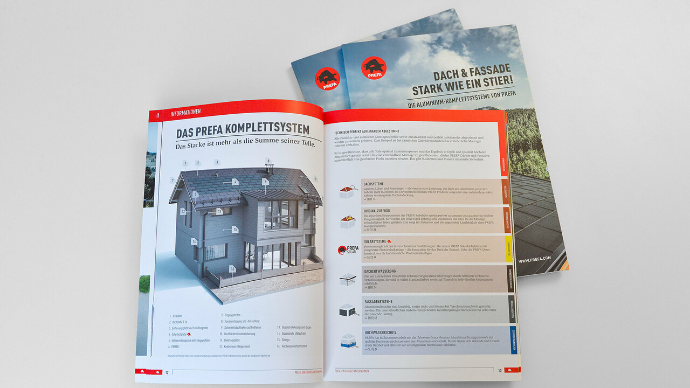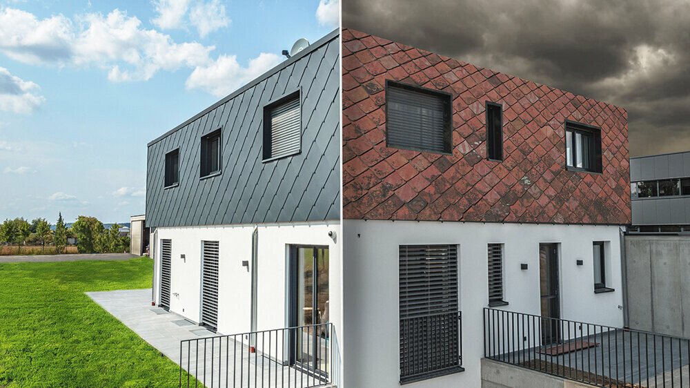The advantages of PREFA P.16 roof tiles

Available in several standard colours
in P.10 quality: Stucco surface;
From the classic tile effect, to timeless greys and natural shades of brown;

Modern look
highly attractive, modern look thanks to the sleek design

Wide range of accessories
From fasteners to snow guards or roof safety – the PREFA all-in-one system is a perfectly coordinated piece of tech.

40-year guarantee
on material and colour
No adhesive, just nails
It doesn’t just look good, it’s quick to lay too: By attaching directly to the integrated click-bar, the R.16 roof plate makes the tinsmith’s life a lot easier. It also allows for completely new approaches to roof design. With its large size, boasting a component length of 70 cm and width of 42 cm, roofs can be covered using just 3.4 R.16 roof tiles per square metre, whilst at the same time giving the whole thing an elegant shine.
The R.16 roof tile can be used from a minimum pitch of 17°. With a weight of just 2.5 kg/m², this creates a truly lightweight roof that is also stormproof and even rust-proof thanks to the aluminium.
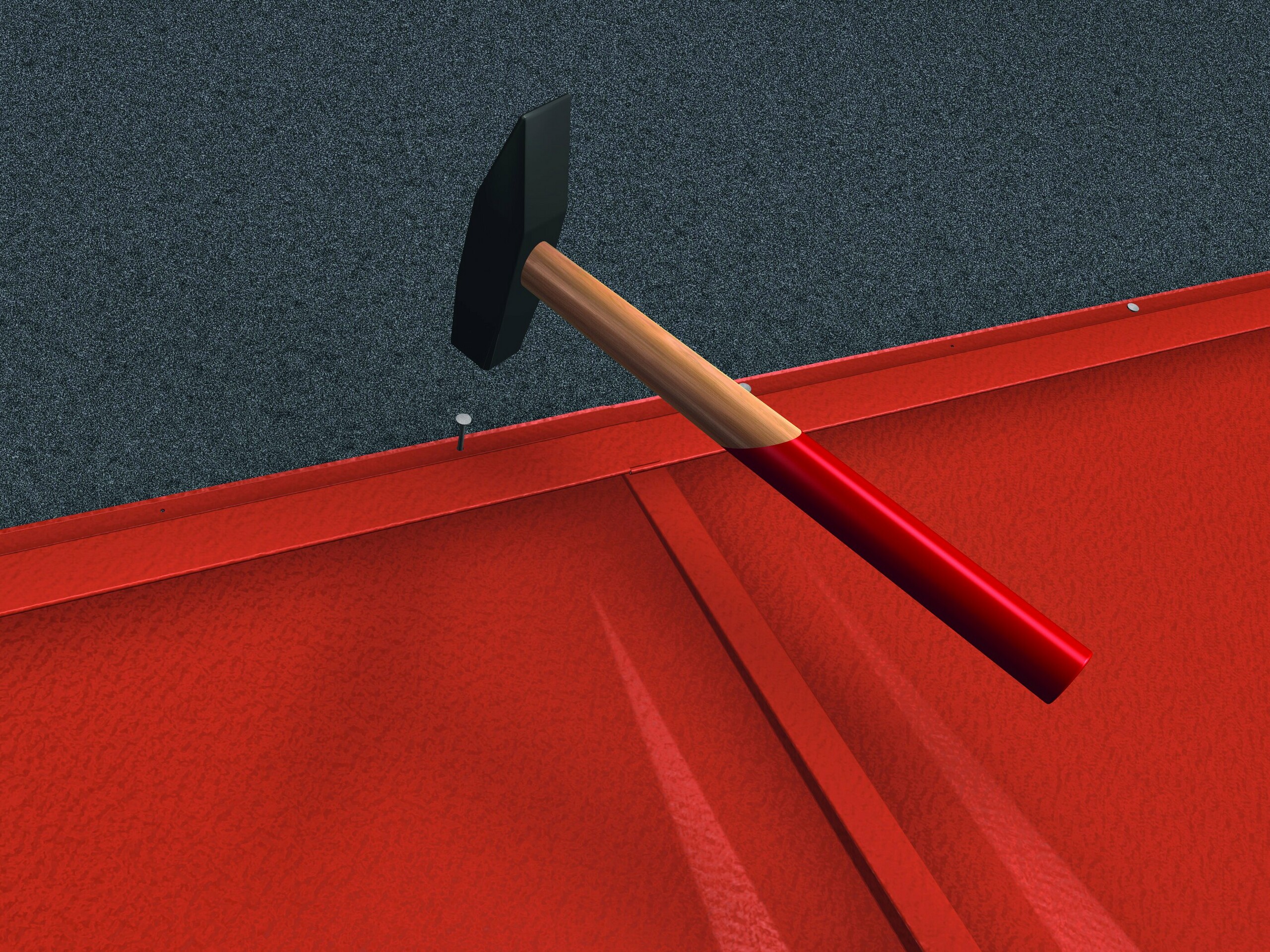
Expert tip
:
The noise-insulating strips make the PREFA R.16 roof tile quieter
Aluminium roofs are quieter than their reputation would have you believe. Everyone perceives noise differently. The PREFA R.16 roof tile has noise-insulating strips (FD.TEC) to keep noise levels to a minimum. For even more comfort in residential buildings, we recommend additionally using a thicker separation layer.
The PREFA R.16 roof tile colour pallette
The R.16 roof tile is available in loads of PREFA standard colours, all in P.10 quality.
The PREFA colour palette ranges from traditional tiled effects to modern grey tones and natural shades of brown. The following roof colours are available as standard:
Color overview (11)
Color |
Code |
similar to RAL colour |
|
|
01 P.10 brown |
7013 |
|
|
02 P.10 anthracite |
7016 |
|
|
03 P.10 black |
9005 |
|
|
04 P.10 brick red |
8004 |
|
|
05 P.10 oxide red |
3009 |
|
|
06 P.10 moss green |
6005 |
|
|
07 P.10 light grey |
7005 |
|
|
11 P.10 nut brown |
8019 |
|
|
19 P.10 dark grey |
7043 |
|
|
28 P.10 prefa bronze |
7048 |
|
|
43 P.10 stone grey |
7031 |
Notes
- The RAL values stated are merely approximate values (~), some of which may differ vastly from the original PREFA color and, under certain circumstances, may not reflect the subjective perception of the color.
- Above all for color quality P.10, it is almost impossible to define values due to the surface structure. In addition, the PREFA Siding colours P.10 stone grey, P.10 sand brown, P.10 Prefa bronze, P.10 patina green, natural oak, patina grey, walnut and grey oak are based on natural colours made up of several different shades.
- Coils and metal sheets plain aluminium: The guarantee does not cover surface appearance alterations caused by processing and environmental influences. Follow the instructions.
- Metallic colors may vary in shade.
- To identify exact colors for complementary components please consult original samples.
Check out some of the many projects that have already been completed using PREFA R.16 roof tiles for some inspiration.
Whether you’re renovating your roof or re-laying from scratch, you’ll find tons of projects using aluminium roofs from PREFA in our Reference Gallery and Renovation Gallery. Check out a few examples here:
Technical information
Material |
coil-coated aluminium, 0.7 mm thick |
|---|---|
Standard finish |
stucco |
Dimensions |
700×420 mm (cover), i.e. 3.4 pc./m² |
Weight |
approx. 2.5 kg/m² |
Minimum roof pitch |
17° (approx. 31%) |
Supporting substrate and separation layer* |
Installation on fully supported substrate; * National regulations and guidelines must be observed. |
Standard fastening |
direct fastening, 3 PREFA ring nails per R.16 roof tile (i.e. 10 PREFA ring nails per m²) |
Roof structure
PREFA aluminium roofs are produced with a ventilated sub-structure, with the roof cover and thermal insulation layer separated by a ventilated gap. This means any occasional condensation, for example, can be wicked away.
It is mostly the roof membrane that is ventilated, as shown in the first picture. However, the entire attic can be ventilated too (image on right).
Planning & Application
You’ll find specification docs and details on the PREFA R.16 roof tile available for download here.
Accessories
You will find a list of matching accessories for PREFA R.16 roof tiles, from verge trim and ridge vents, to roof safety products like snow stoppers and walkways, here:



